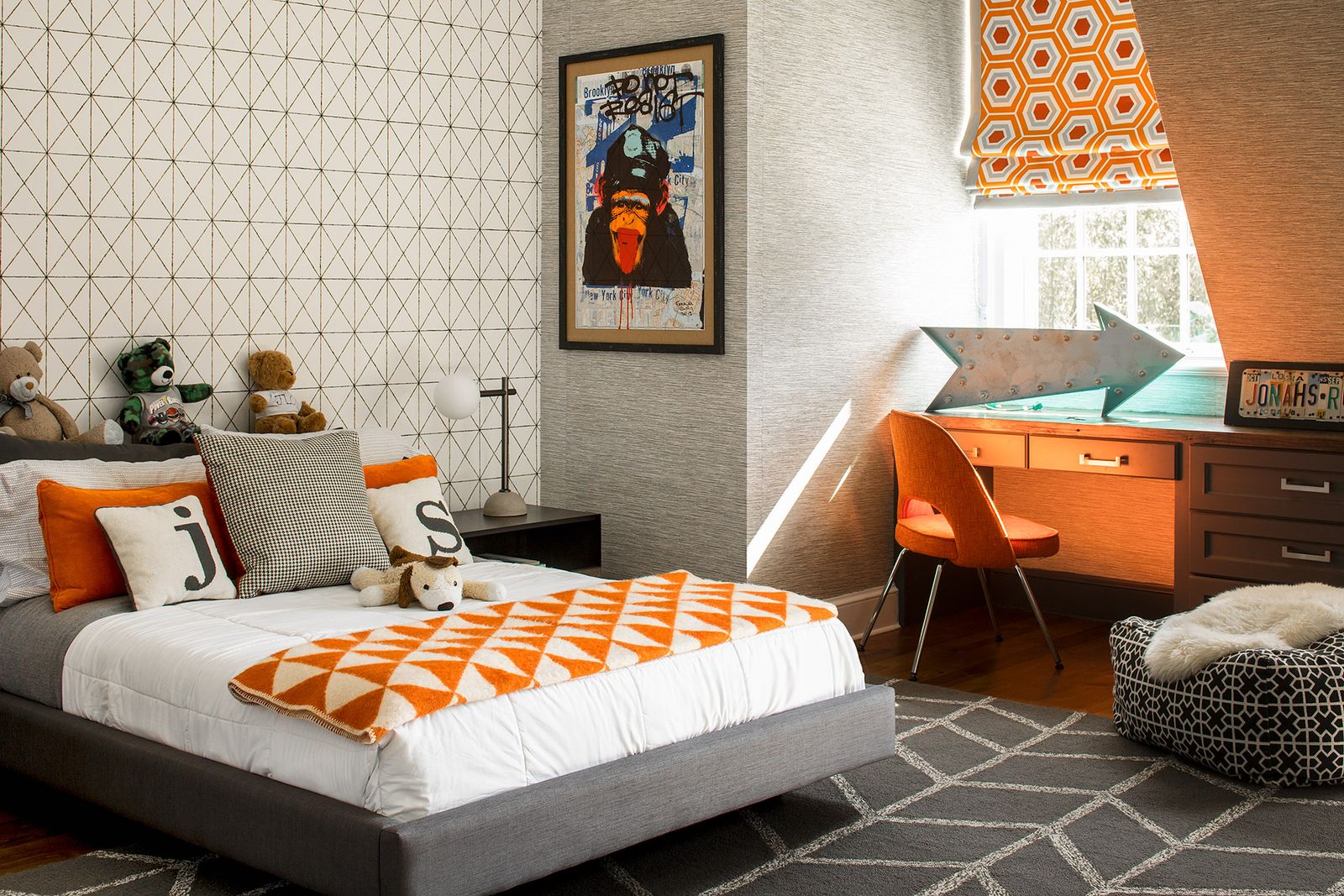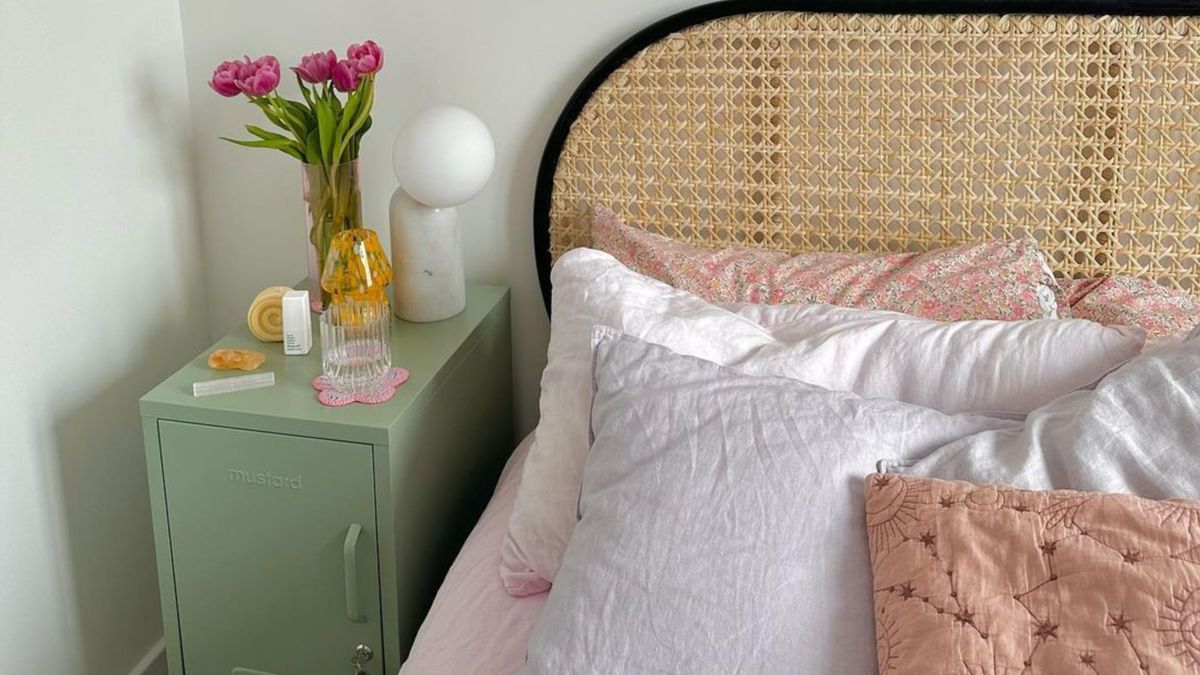Legal and Building Code Definitions: What Classifies A Bedroom In A House

The legal definition of a bedroom varies depending on the jurisdiction, but generally refers to a room designed and intended for sleeping. These definitions are crucial for housing regulations, building codes, and zoning ordinances.
Building Codes and Bedroom Requirements
Building codes specify minimum requirements for bedrooms to ensure safety and habitability. These requirements can vary depending on the location and type of construction. Here are some common building code requirements for bedrooms:
- Minimum Square Footage: Most building codes mandate a minimum square footage for bedrooms, typically ranging from 70 to 100 square feet. This requirement ensures sufficient space for a bed, furniture, and movement. For example, the International Residential Code (IRC) requires a minimum of 70 square feet for bedrooms in new construction.
- Window Size and Egress: Bedrooms must have at least one operable window that meets specific size and egress requirements. This ensures an escape route in case of fire or emergency. For instance, the IRC specifies that a bedroom window must be at least 5.7 square feet in area and have a minimum clear opening width of 20 inches.
- Ceiling Height: Building codes usually require a minimum ceiling height for bedrooms, typically 7 feet or higher. This ensures adequate ventilation and a comfortable living space.
- Ventilation: Bedrooms should have adequate ventilation to prevent moisture buildup and maintain a healthy indoor environment. This can be achieved through windows, doors, or mechanical ventilation systems.
- Electrical Outlets: Building codes specify the number and placement of electrical outlets in bedrooms. These outlets should be strategically located to ensure safe and convenient use of electrical appliances.
Zoning Regulations and Bedroom Classification
Zoning regulations govern the use of land and buildings within a municipality. These regulations can impact the classification of a room as a bedroom, influencing factors like occupancy limits and permitted uses. For instance, some zoning regulations might define a bedroom as a room with a specific minimum square footage, window size, and egress requirements. These regulations ensure that residential properties meet safety standards and comply with community planning goals.
Functional Purpose and Design

A bedroom’s classification as a bedroom stems from its intended purpose and the design elements that support this function. Beyond legal definitions, a bedroom is recognized by its primary function, which is to provide a space for sleep, relaxation, and personal retreat. This function is reflected in the design of the room, including its features, layout, and aesthetics.
Common Bedroom Features
The most common feature of a bedroom is the bed, which serves as the focal point of the room and provides a comfortable space for sleep. Other common features include:
- Closets: Closets are essential for storing clothing, shoes, and other personal items, helping to maintain a tidy and organized bedroom.
- Storage Solutions: Bedrooms often incorporate various storage solutions beyond closets, such as dressers, nightstands, shelves, and under-bed storage. These solutions help to maximize space and keep belongings organized.
- Windows: Windows provide natural light and ventilation, contributing to a pleasant and comfortable bedroom environment.
- Lighting: Bedrooms typically have a combination of overhead lighting and task lighting, such as bedside lamps, to create different moods and accommodate various activities.
Typical Functions of a Bedroom
Beyond sleep, bedrooms serve various functions, including:
- Relaxation: Bedrooms provide a space for unwinding and de-stressing after a long day. This function is supported by the room’s design, which often incorporates calming colors, soft textures, and comfortable furniture.
- Personal Space: A bedroom is a private sanctuary where individuals can express their personal style and create a space that reflects their individual preferences.
- Reading: Many people enjoy reading in their bedrooms, making a comfortable seating area with good lighting essential.
- Working: Some people may use their bedroom as a home office or workspace, requiring a desk and other work-related furniture.
Design Elements Contributing to a Bedroom’s Classification
The design of a bedroom plays a significant role in its classification. Several design elements contribute to a room’s designation as a bedroom, including:
- Privacy: Bedrooms are typically designed to provide privacy, often with a door that can be closed to create a separate and secluded space.
- Comfort: Comfort is paramount in a bedroom, with soft bedding, comfortable seating, and a calming atmosphere contributing to a restful environment.
- Aesthetics: The aesthetics of a bedroom can range from minimalist and modern to traditional and ornate, reflecting the individual’s taste and style. However, the overall design should promote a sense of peace and tranquility.
Usage and Intent

The intended use of a room is a significant factor in determining its classification as a bedroom. While legal definitions and building codes provide a framework, the way a room is used and furnished can also contribute to its classification.
Factors Determining Intended Use
The primary purpose of a room and its furnishings are key factors in determining its intended use.
- Primary Purpose: A bedroom is typically designed for sleeping, rest, and personal activities. Its primary purpose should be evident in its design and furnishings.
- Furnishings: Bedrooms are typically furnished with a bed, a dresser, a nightstand, and possibly a closet or wardrobe. These furnishings are essential for the room’s intended use and are typically not found in other types of rooms.
Impact of Usage on Classification
Even if a room does not meet strict legal definitions of a bedroom, its usage can still contribute to its classification. For example, a room that is consistently used for sleeping, even if it lacks a closet or is not specifically designated as a bedroom on building plans, can be considered a bedroom in practice.
Comparing Bedroom Characteristics to Other Rooms, What classifies a bedroom in a house
The following table compares the characteristics of a bedroom with those of other rooms in a house:
| Characteristic | Bedroom | Living Room | Dining Room | Office |
|---|---|---|---|---|
| Primary Purpose | Sleeping, rest, personal activities | Social gathering, relaxation, entertainment | Formal dining | Work, study, research |
| Furnishings | Bed, dresser, nightstand, closet | Sofa, chairs, coffee table, entertainment system | Dining table, chairs, buffet | Desk, chair, computer, filing cabinet |
| Windows | Typically required for ventilation and natural light | Often large and numerous for views and light | May have a window or two for light and ventilation | May have a window for light and ventilation |
| Doors | Usually a single door for privacy | May have multiple doors for access and flow | Typically a single door | Usually a single door |
| Lighting | Typically softer, ambient lighting for relaxation | May have a mix of ambient and task lighting | Often has overhead lighting for ambiance | Usually has task lighting for work |
What classifies a bedroom in a house – While a bedroom is typically defined by its function as a space for sleep, other elements play a role in its classification. These include size, windows, and even ventilation systems. A well-ventilated bathroom, for example, can be crucial to maintaining a comfortable and healthy environment in the home, and often requires venting the bathroom fan through the roof.
This can significantly impact the overall air quality within a house, especially in rooms adjacent to the bathroom, which can influence how a bedroom is classified and perceived.
A bedroom, in its most basic form, is a space dedicated to sleep and rest. But even in a small shed, you can achieve this with well-designed 2 bedroom shed house plans. These plans offer efficient layouts that maximize space, allowing for two distinct sleeping areas, each meeting the essential criteria of a bedroom: a bed, a window for natural light, and perhaps a closet for storage.
Whether it’s a luxurious master suite or a cozy nook in a shed, the key is creating a private and comfortable haven.
